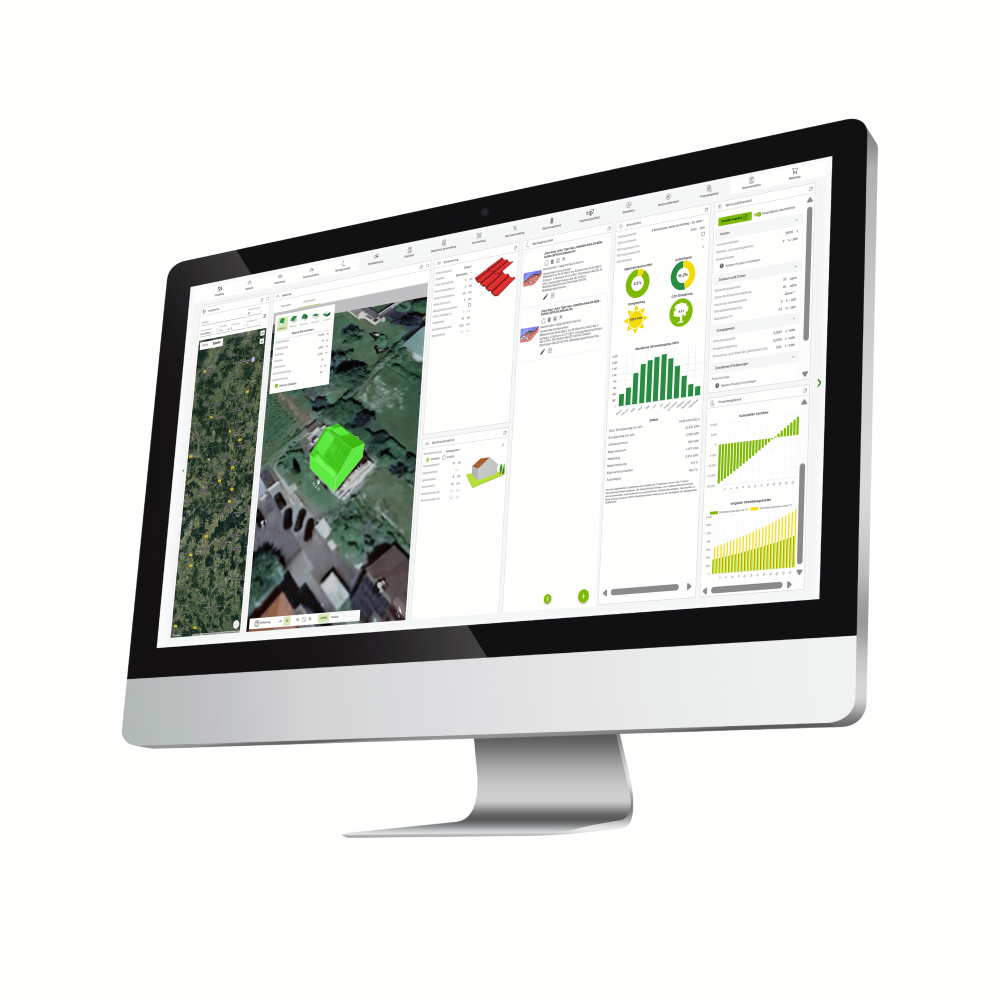Step by step to a statically reliable and safe photovoltaic system. Solar-Planit guides you intuitively through the whole planning process and provides valuable data for the final project planning and the cost-effectiveness of your PV system.

Enter your data and get the correct substructure calculated for you.
Easily plan module arrays on common roof types.
Choose the right inverter and storage with yield and profitability analysis.
Export comprehensive project reports including efficiency calculations.
Automatically transfer your components to the BayWa r.e. webshop.
Throughout Europe, experts support you in the planning of your PV project and contribute to the continuous improvement of our software through local expertise.



Solar-Planit supports you intuitively in the planning process – thanks to customised planning parameters, you receive a perfectly tailored planning result.
If required, your BayWa r.e. sales contact will support you during the planning process, with you can simply share your planning.
No licence or subscription fees are required.
Yield and profitability calculation for perfectly optimised projects.
New! Create a indicative price offer in advance for even faster business processing.
Calculations according to required regulations and standards and maximum statical safety, thanks to close co-operation on site in Tübingen with novotegra, the in-house mounting system.
Cross-manufacturer and country-specific product portfolio, cross-manufacturer compatibility checks, customer-specific prices and availability.
With the Solar-Planit software, you get the all-round carefree package – plan your photovoltaic system comprehensively and in no time at all! On site, software experts work closely with photovoltaic experts and our exclusive mounting system partner novotegra to ensure structurally reliable and safe planning for you. Thanks to the personal contact option with your sales partner, we are always at your side and support you with questions or specific planning projects. Personal contact also enables us to respond quickly to user and market requirements and implement them directly in Solar-Planit.
The Solar-Planit planning software is available to you free of charge and without hidden additional costs in 15 countries across Europe. The expertise of our local PV experts enables us to implement country-specific requirements immediately in Solar-Planit.
Start with the calculation of your novotegra mounting system system by selecting the location (with individual wind and snow load zones). Then enter specific parameters such as the roof type, the building dimensions (via 3D view or image upload), the type of roof covering and other roof characteristics in order to then select the matching mounting system with the appropriate alignment.
In the next step, you can customise the roof surface, taking into account restricted areas and recesses. Then you configure the electrical connection by selecting the matching inverter and corresponding storage system. Finally, you can create a customised profitability and yield profile that takes into account factors such as your personal consumption profile. Solar-Planit also calculates, based on costs and yield, when the system will pay off financially and how much CO2 can be saved.
In the last step, add optional supplementary items (e.g. charging stations) and finally, as a registered webshop user of BayWa r.e, transfer the complete parts list of your planning to the webshop. You will receive all planning details summarised in your personal project report.